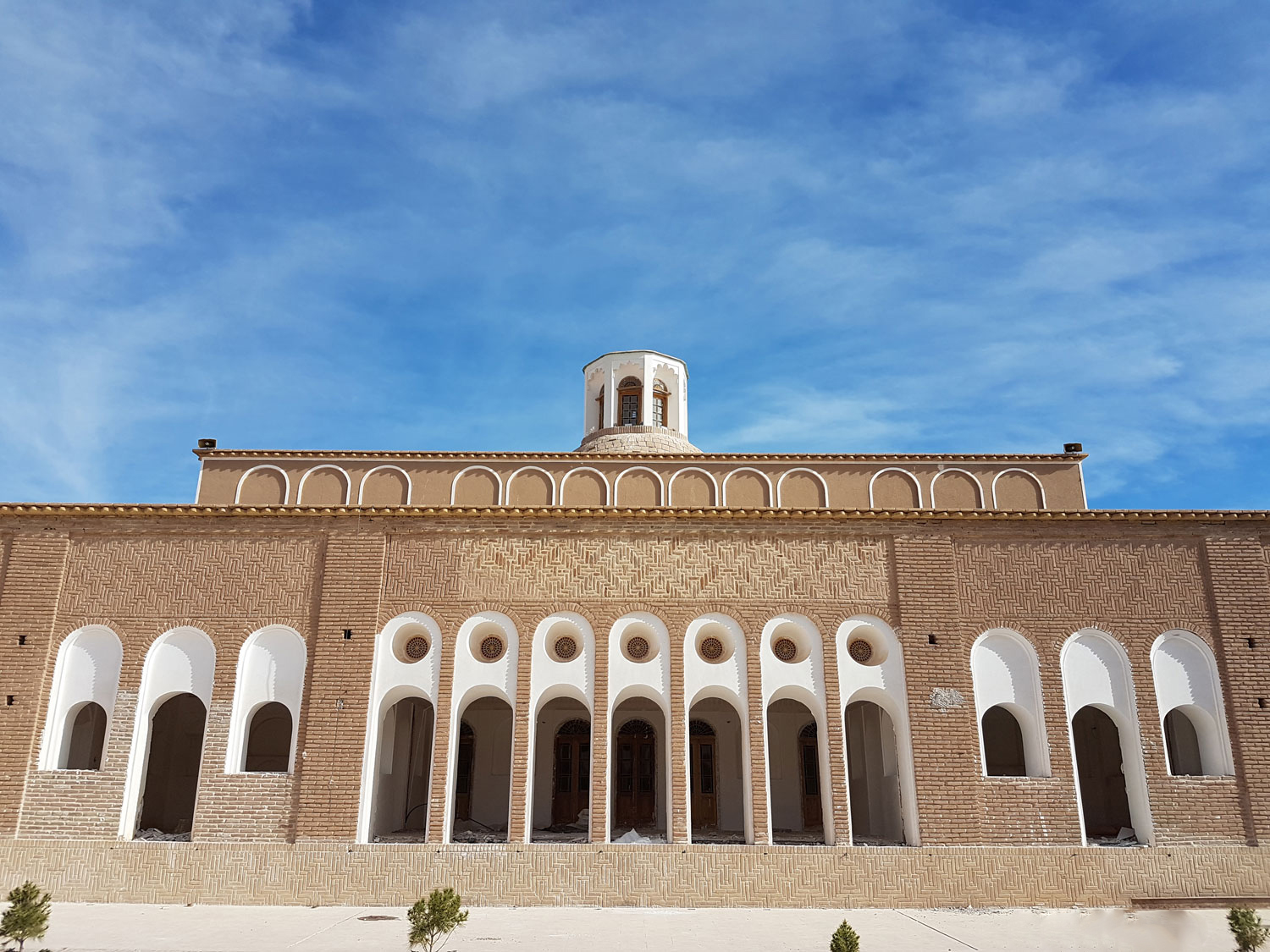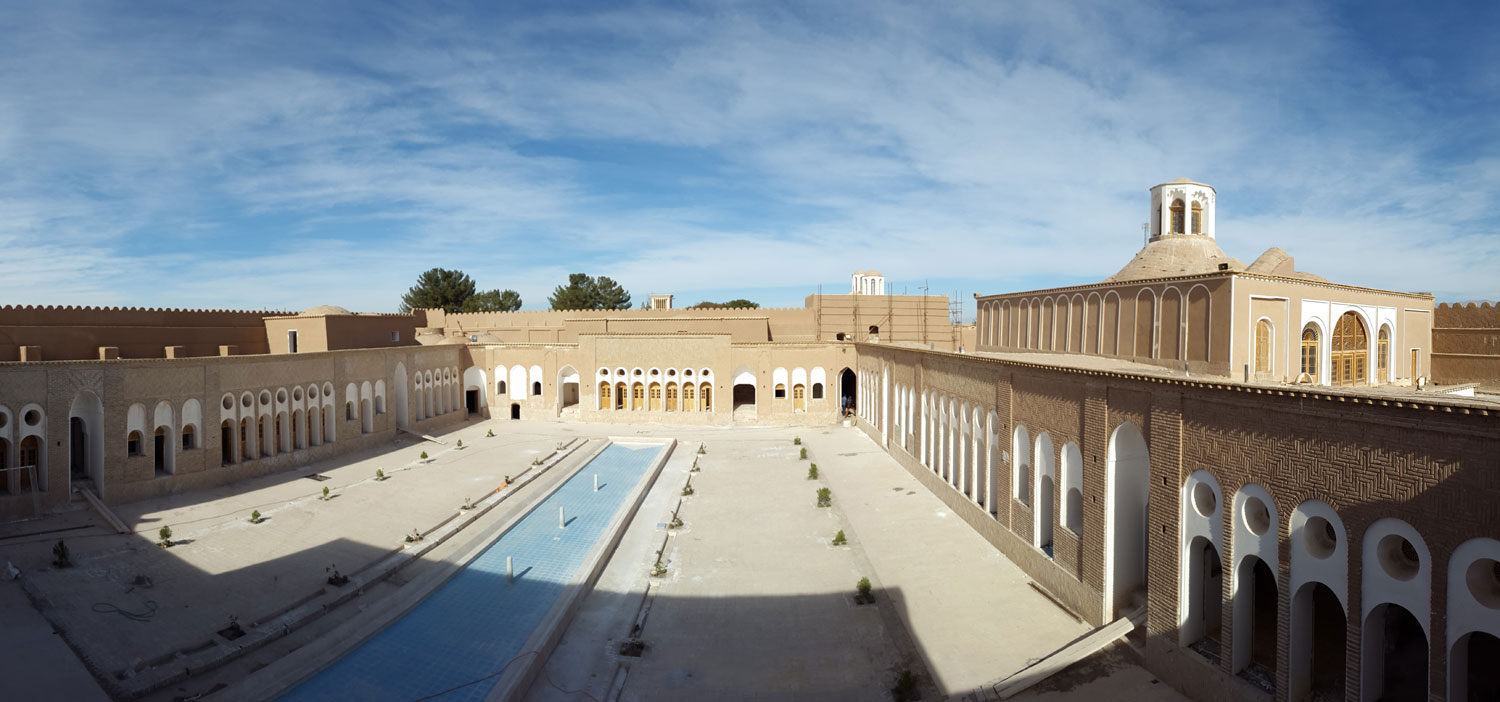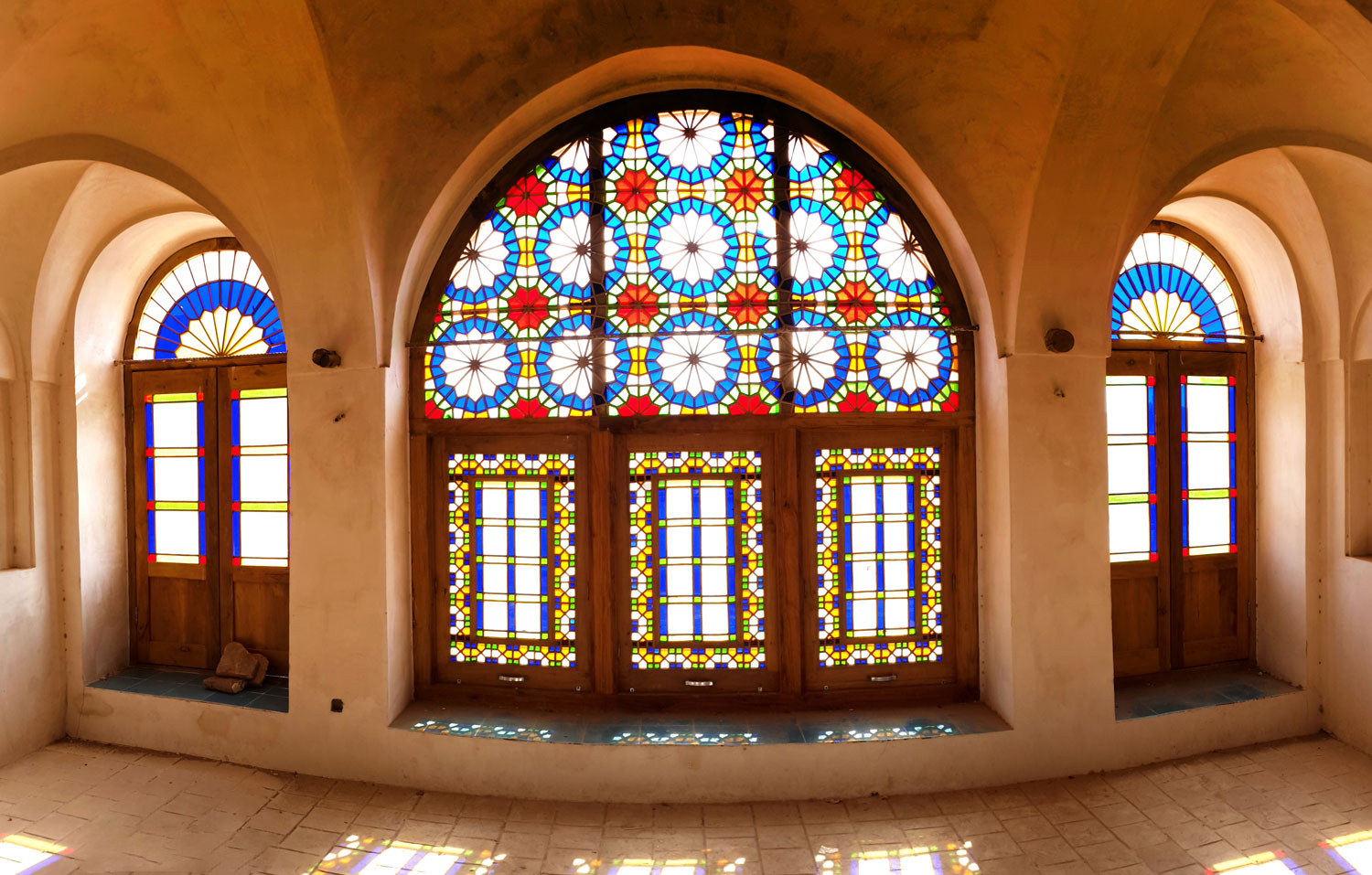
Haj Agha Ali’s Home
10 August 2017It is located 6 kilometers from the city of Rafsanjan. Haj Agha Ali’s Home former home has been endowed reputation. The house has an area of 12,000 square meters and 7000 square meters building. This beautiful and magnificent example of architecture, the Qajar era is set at 5 kilometers southeast of Rafsanjan and GHASEMABAD located in the village and consists of …

Haj Agha Ali
It is located 6 kilometers from the city of Rafsanjan. Haj Agha Ali’s Home former home has been endowed reputation. The house has an area of 12,000 square meters and 7000 square meters building.
This beautiful and magnificent example of architecture, the Qajar era is set at 5 kilometers southeast of Rafsanjan and GHASEMABAD located in the village and consists of 8 parts market, water storage (water supply residents with floral entrance with bricks and walls has motifs of brick and beautiful ceramics), a mosque, a caravanserai, a bathroom, a religious site, freezer (which is 2 km GHASEMABAD and Haji Abbas Abad village residents was needed ice and suppliers) that each have a specific user. The building dates back to nearly 130 years.
Home Haj Ali with an infrastructure of over 7 thousand square meters and with beautiful architecture and Iran is one of the largest and most beautiful traditional houses of adobe and is the world’s known as Zaim Haj Ali Rafsanjani (the largest Iranian businessman that period) per year 1136 has been built solar.

Haj Agha Ali
Dwelling mentioned in the principles and practices of Iranian architecture is employed. In harmony with the local climate and despite the relatively high heat, dry air, wind and sand dune under a state variable introverted and enclosed with walls stratigraphic been relatively high, lofty and majestic entrance gate of the house is magnificent, indoors is formed of different parts.
Generally, symmetry and asymmetry maintain the principles that have been considered by builders. The house has 86 rooms (seven-door, five-door, three-door and composting), which is in four main sections of the building spring house, the living, autumn and winter have been built.
A large kitchen and a large barn has undertaken the task of providing for the needs of the collection. 4 courtyards, corridors linking different parts of the indoor and outdoor and 3 porch also has homes.
Hall spring house the largest indoor space in the height of the ceiling of the second floor of the house is covered with a huge dome. Rectangular work in the field and in the center of the rotunda is located shall ensure that spatial light spring house.
is taken.
Inside the spring house with outstanding Gchbryhay with plaster and decorated with Arabesque designs. Hall alcove or spring in the center of the south side porch is relatively high while maintaining symmetry on both sides of the aisle access has been established.
In this section Ivan drawn up to a height of two floors and access to the upper floor via the stairs is the end of the corridor.
North and were therefore a little easier than the Hall of the living and the spring house have been implemented.

Haj Agha Ali
